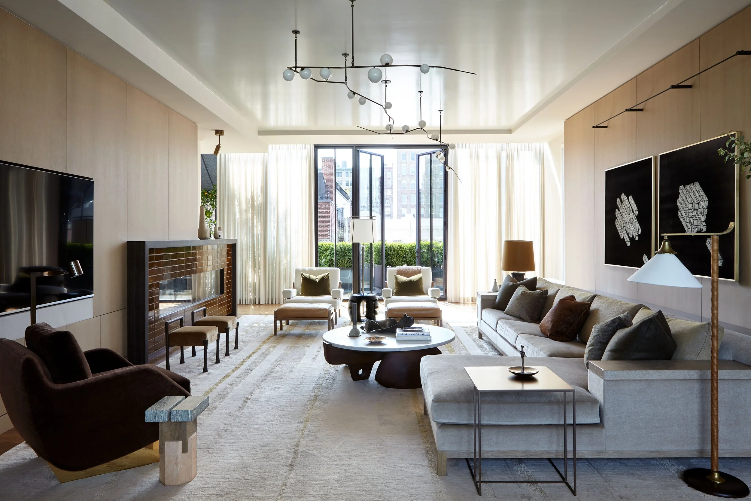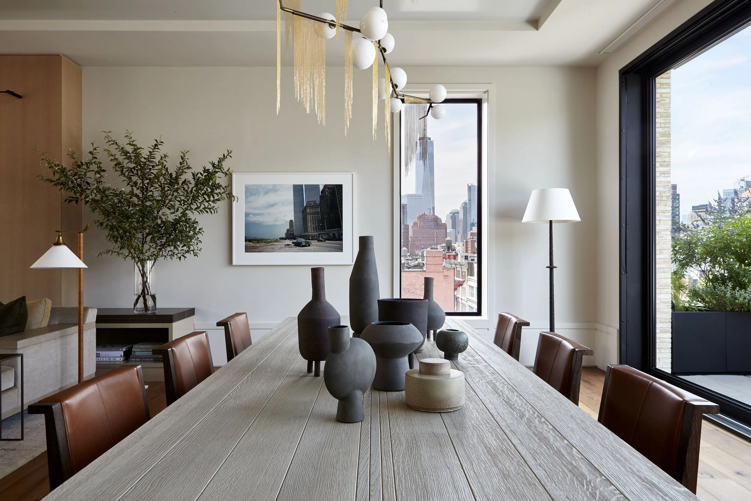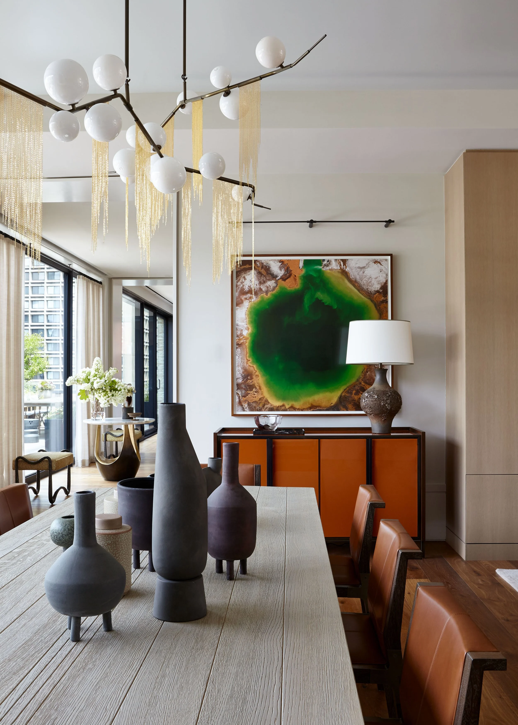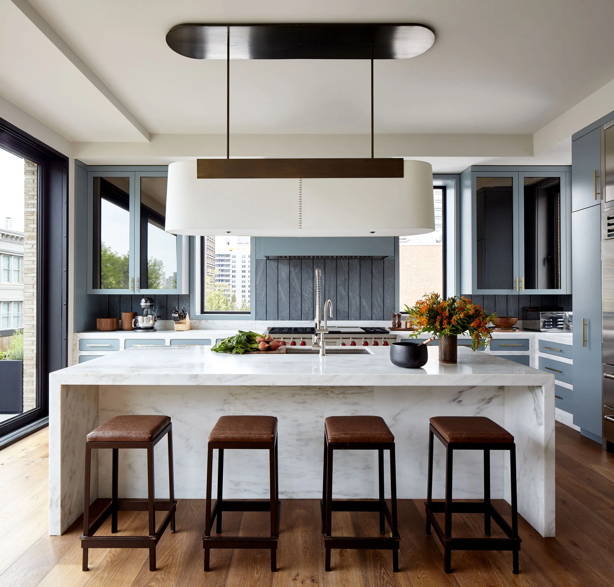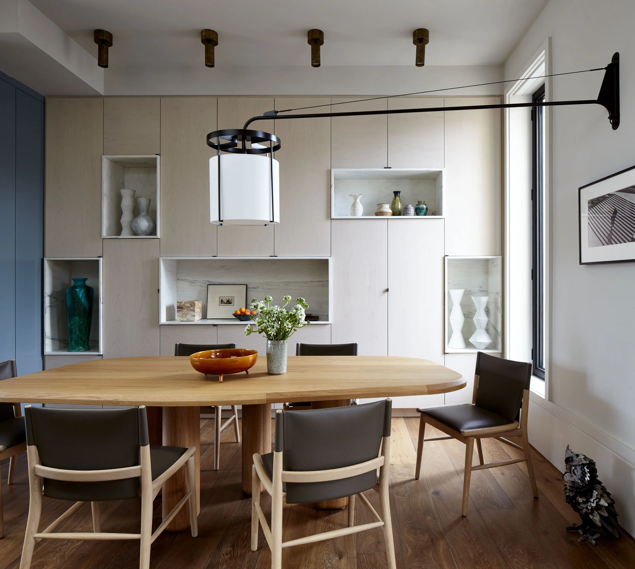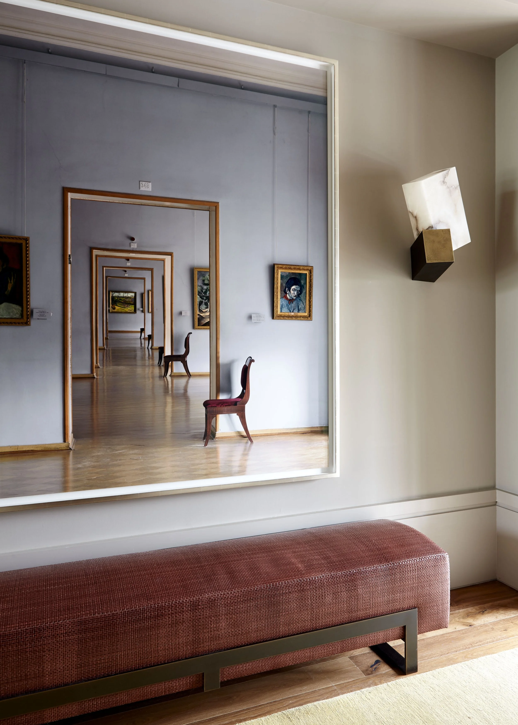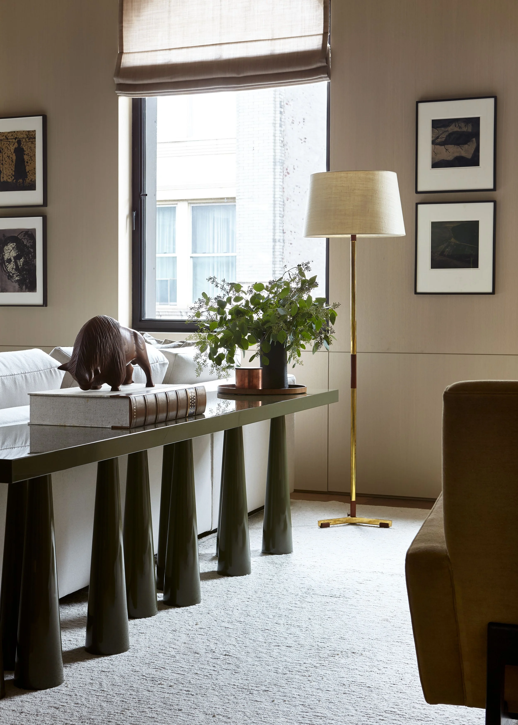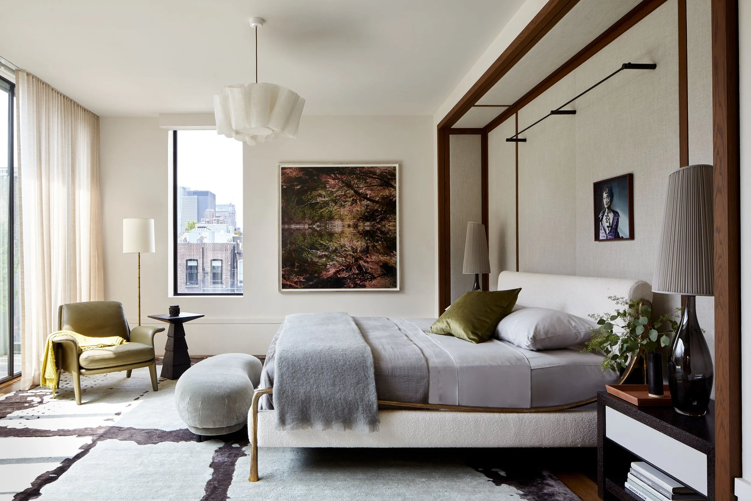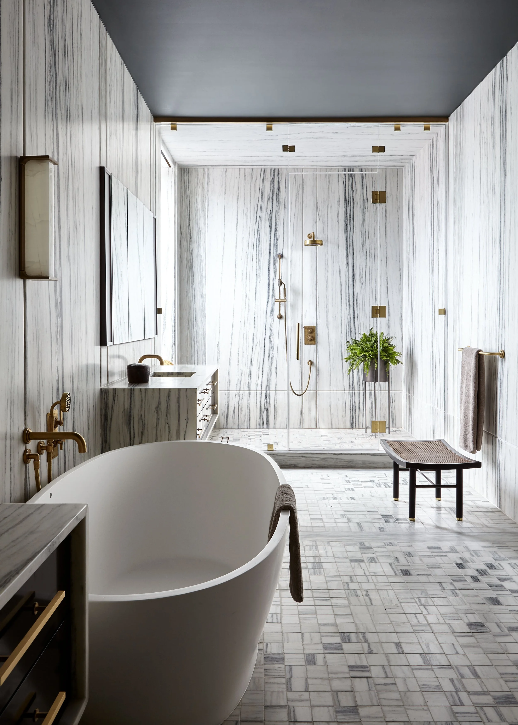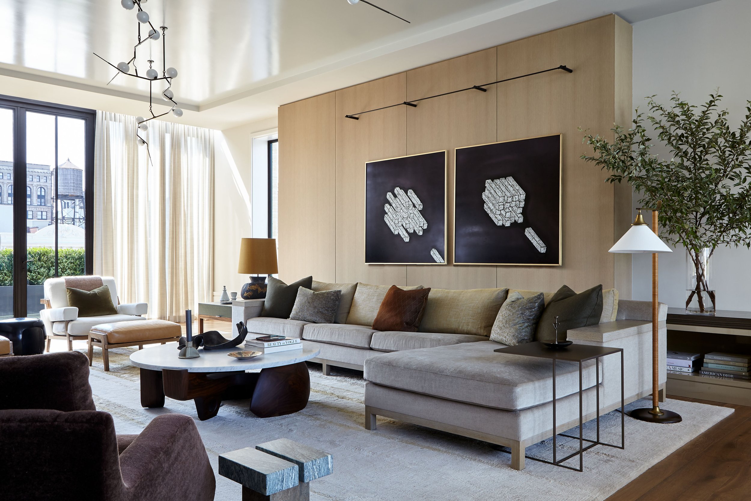
SOHO
New York City
LOCATION
SoHo, New York City
TYPE
Penthouse
Planning for a future as empty-nesters, the clients relocated from a prewar townhouse to a 7,200-square-foot Soho duplex with expansive, sweeping views of downtown New York.
Dumais spent six months bringing warmth and personality to the penthouse apartment—especially the more privacy-oriented lower level—and collaborated with landscape designer Harrison Green on the full-length private terrace. The result is a balanced expression of exquisite attention to proportions, palettes and rhythm.
Photography by Joshua McHugh
The penthouse’s proportions and copious amounts of light give the living room an innate levity, but the clients still wanted the space to feel grounded. The substantial Christian Liaigre sofa and Kimberly Denman Cigar armchairs were upholstered in mohair and chenille to achieve this. We also elongated the fireplace to over 14 feet, both to provide balance and offset custom millwork concealing the television.
Though not a room per se, the dining room is part of the larger space that includes the living room, so it was important that it felt connected but separate from its neighbor. Above the oak table is a cherry bomb chandelier with gold embellishments brings continuity, as it’s the companion of the one that sits above the living room coffee table. While dining chairs in cognac leather and dark cerused oak and ceramic vessels in dusky hues (curated by us from a store in Copenhagen) add points of distinction.
An informal space, the family room needed to fulfill multiple purposes. Jens Risom armchairs in golden chenille flank a leather ottoman suited to a game of chess or a pair of feet. A generous sectional in heathered felt provides ample space to snuggle up and watch a movie. And a custom-designed wet bar, crafted from bleached white oak and lacquer, serves up a libation when needed.
The main bedroom’s many niches were unified by cladding them in oak, either entirely or as trim surrounding textured linen panels. These panels echo the floor-to-ceiling curtains, which, alongside an oak and caned screen that envelopes a carved wood center table and planted cypress trees, obscure neighboring sightlines while maintaining the space’s impressive views.


