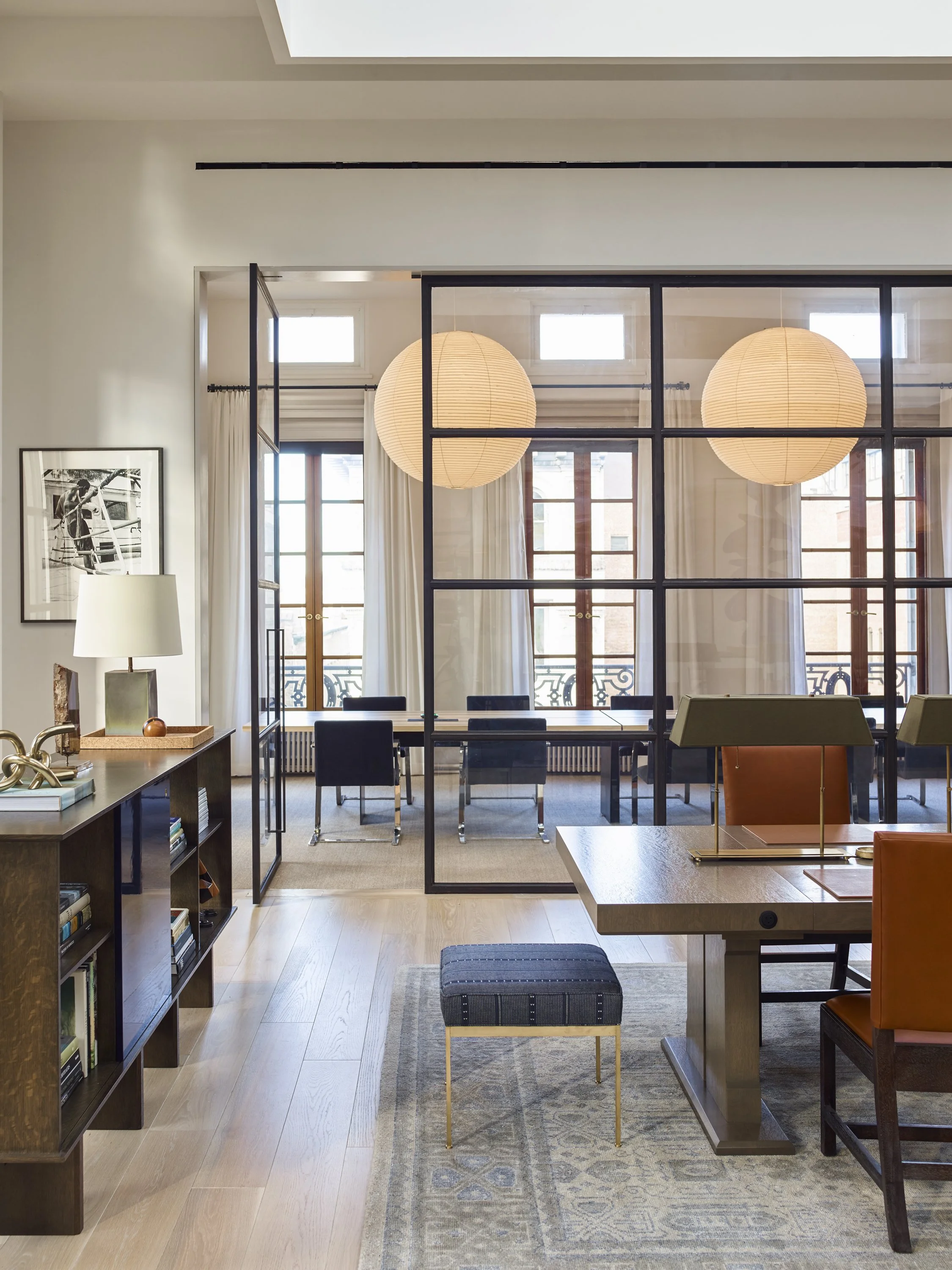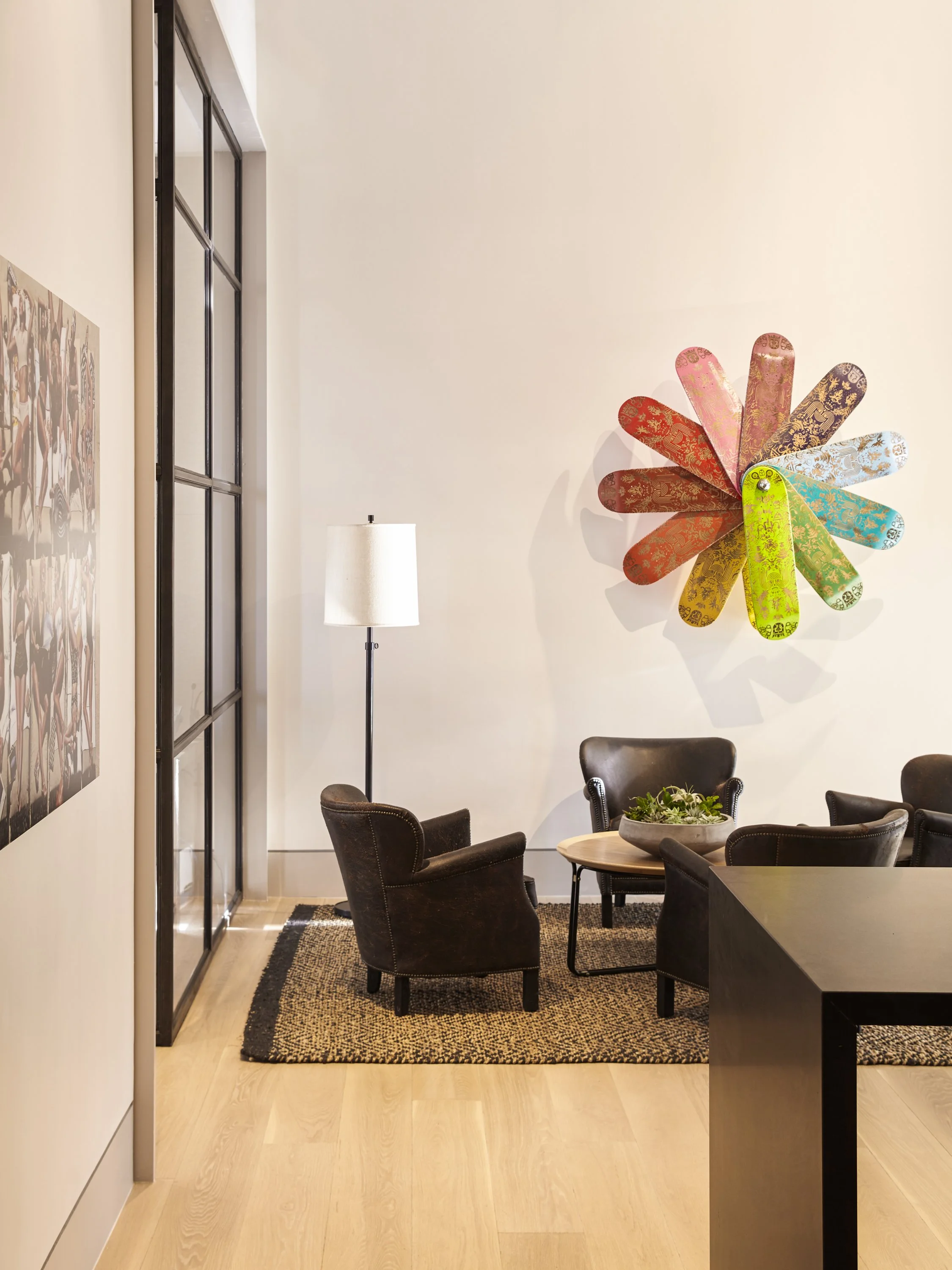
FIFTH AVENUE OFFICE
New York City
LOCATION
Flatiron, New York City
TYPE
Office
Dumais designed the headquarters of a New York investment firm, a comprehensive project that accompanied the gut renovation of the company’s sixth-floor offices. The upscale-residential look and feel provides an inviting alternative to the traditional corporate setting, one in which the original space’s scale and proportions are used to maximal effect.
Guided by the abundance of natural light, Dumais embraced a ‘light and bright’ approach for the reception lounge, outfitting it with greenery and mid-century vintage furniture with tailored upholstery.
Photography by Eric Piasecki. Architecture by Fogarty Finger Architectural & Unity Construction
The building’s elevators open onto the office’s reception area, which, sitting under two massive skylights and with Juliet balconies beyond the windows, felt more like an atrium in a grand Parisian home. Inspired by this, we divided the room into a series of home-like spaces, including a seating area composed of xxx sofa, a xxx armchair, and a pair of Jeanneret chairs.
Isamu Noguchi’s Akari pendants sit above the table in the conference room, adding a warm, diffuse light to the already radiant space. The International style of the office’s other areas is found in the xxx chairs, upholstered in xxx.
The company’s CEO wanted their office to feel homely, so we took cues from dens that we’d designed over the years, especially when it came to lighting: an Aubock-inspired pendant sits above the desk and a Serge Mouille floor lamp illuminates the Saarinen tulip table used for more casual conversations.








