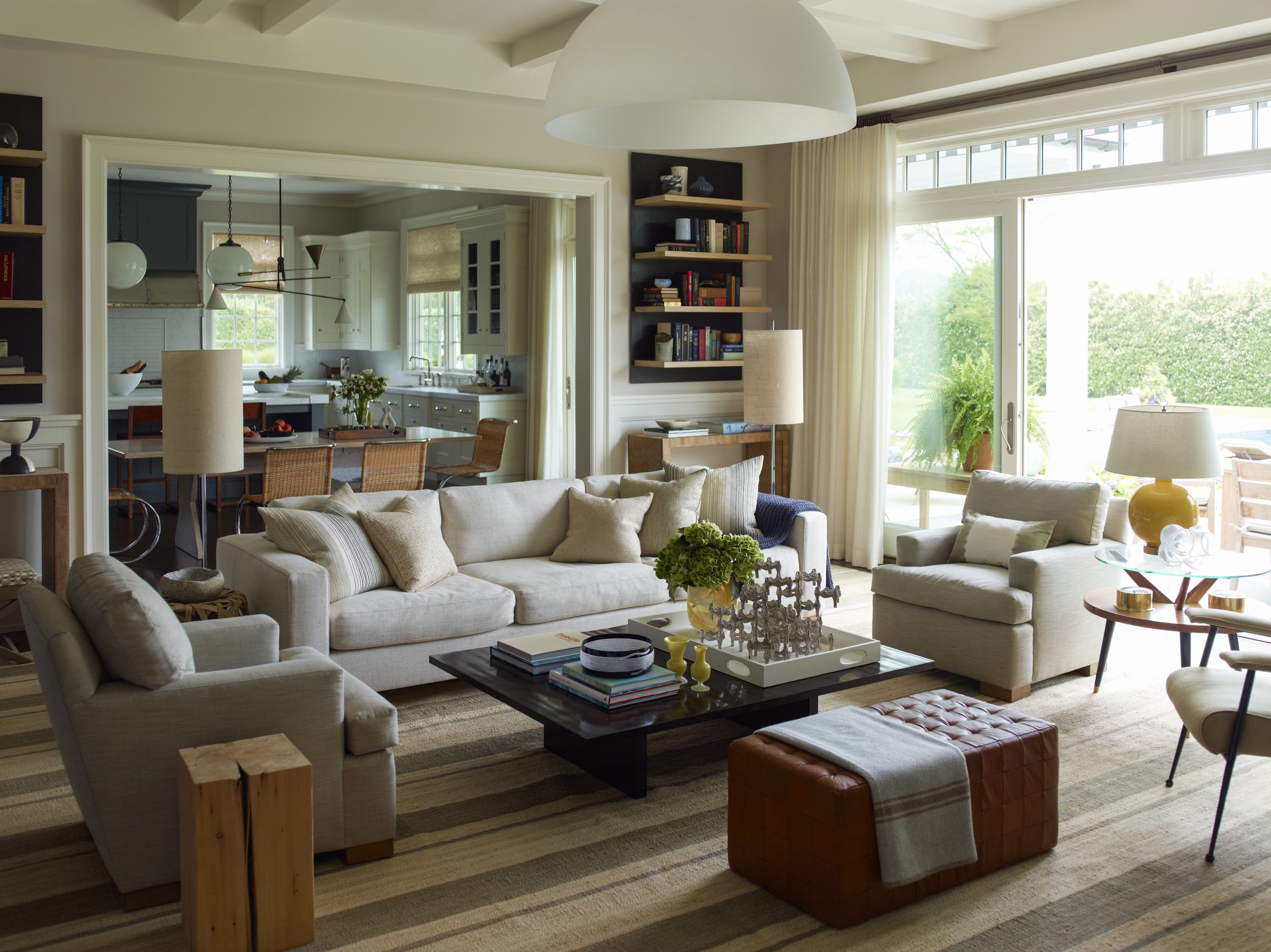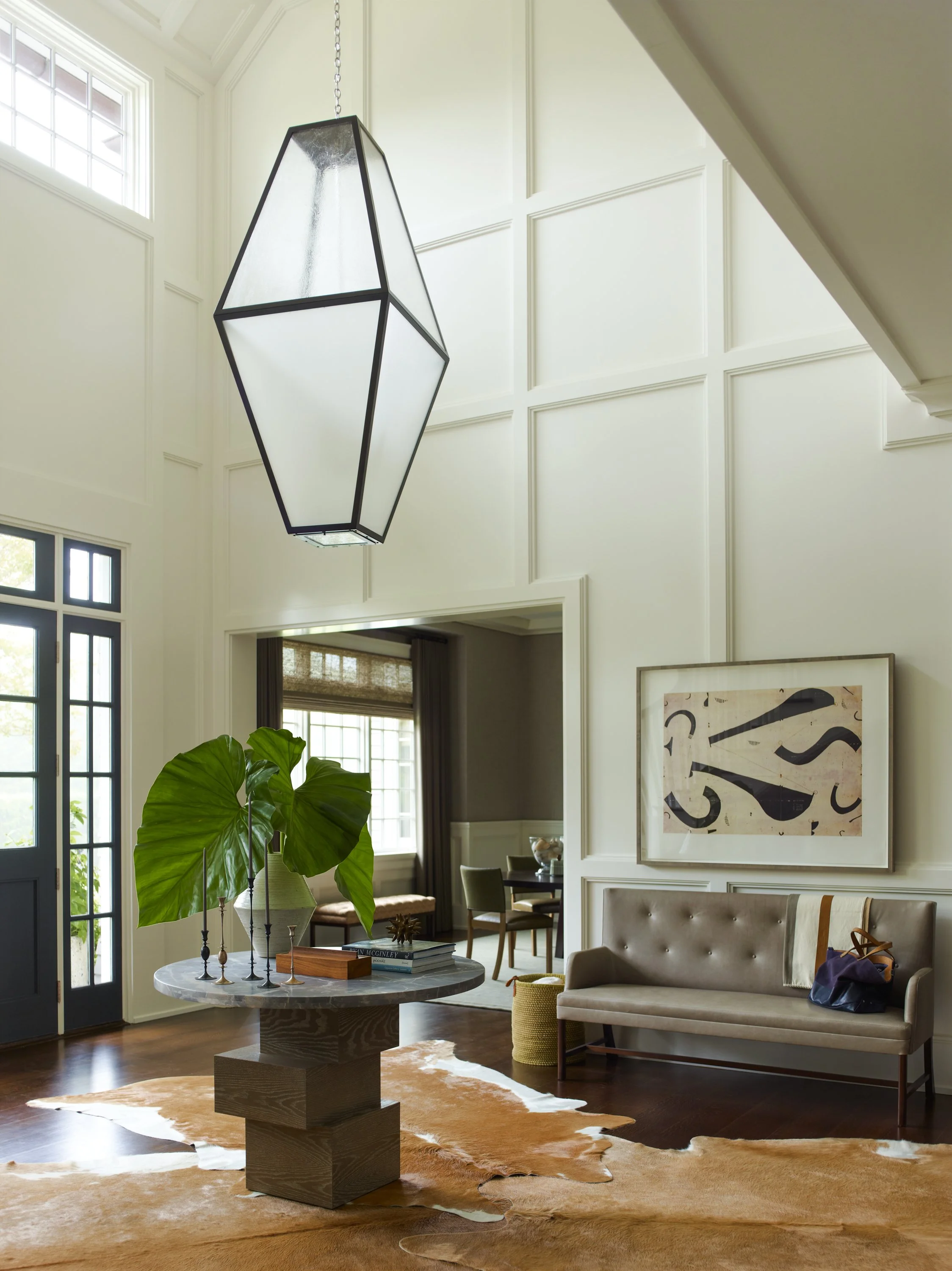
BRIDGEHAMPTON
New York
LOCATION
Bridgehampton, New York
TYPE
Residential Home
A young couple was eager to make this brand-new coastal weekend retreat their own. Dumais holistically designed and furnished the home in a way that took full advantage of its classic northeastern shingle style, while using colors and textures to soften architectural severities—all on an accelerated timeline.
With playful artwork and a landscaping design that unifies indoor and outdoor spaces, the result is at once relaxed and sophisticated.
Photography by Eric Piasecki
The house had only just been built when the couple moved in, and rather than a white box interior, they tasked us with creating a lived-in, established feel. This is exemplified by the family room, the house’s nexus, connecting the outdoor patio, kitchen and formal living room. Here, periods, such as xxx, xxx, xxx, and textures, like xxx, xxx, and xxx, mingle effortlessly.
The foyer presented dramatic entrance possibilities. We took the traditional carriage lantern, reimagined it on a grand scale, and turned it into a trio to suit the double-height space.
TBD














