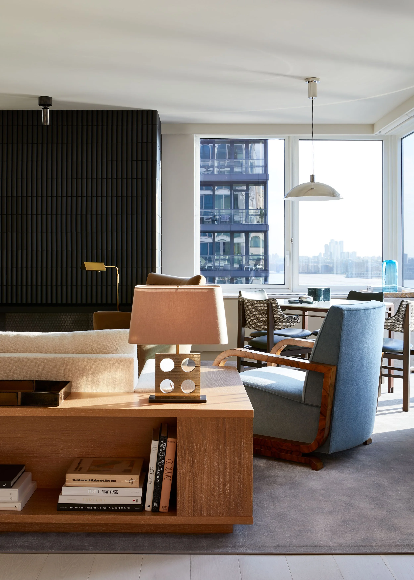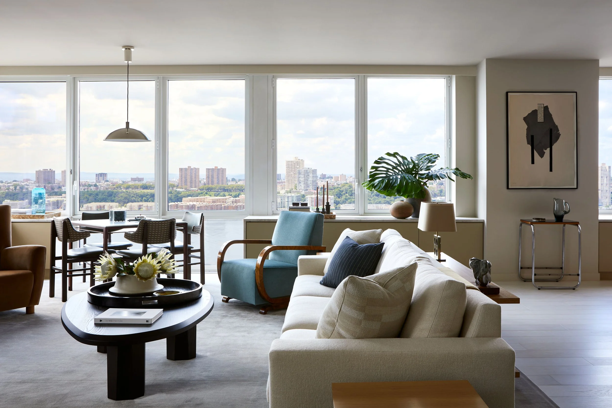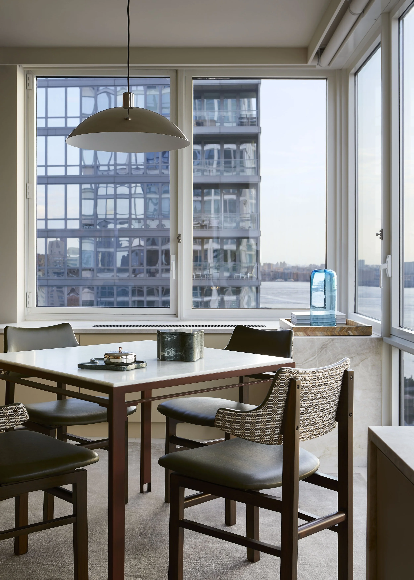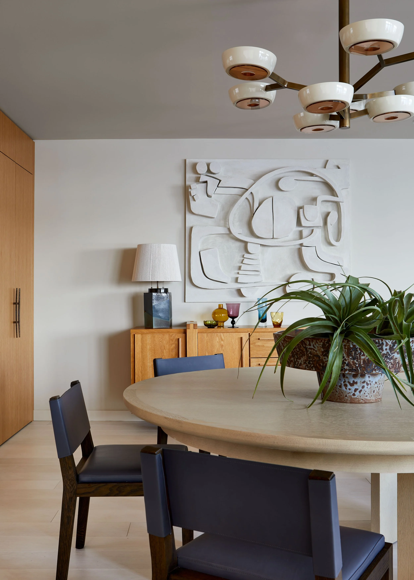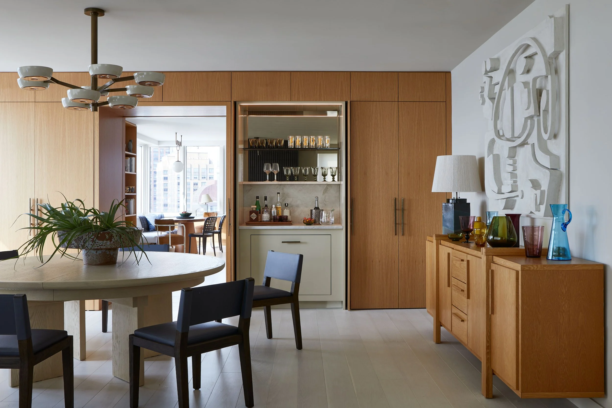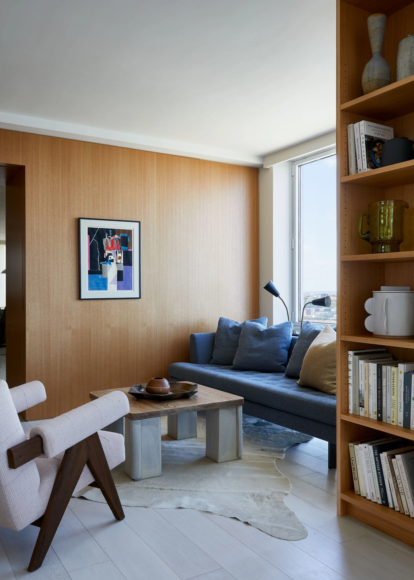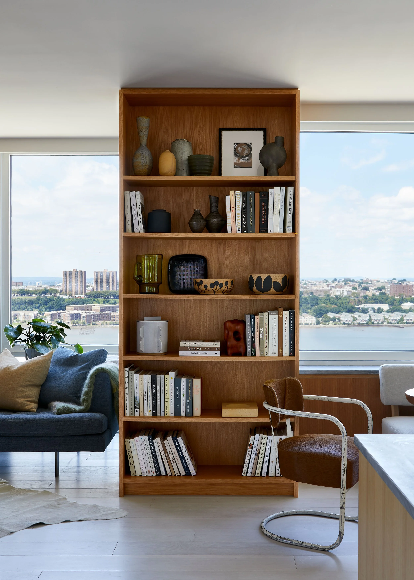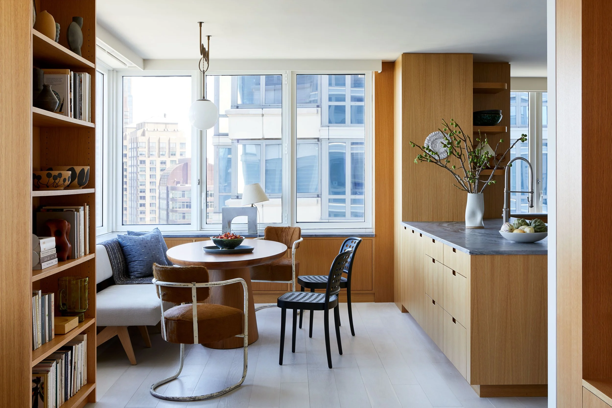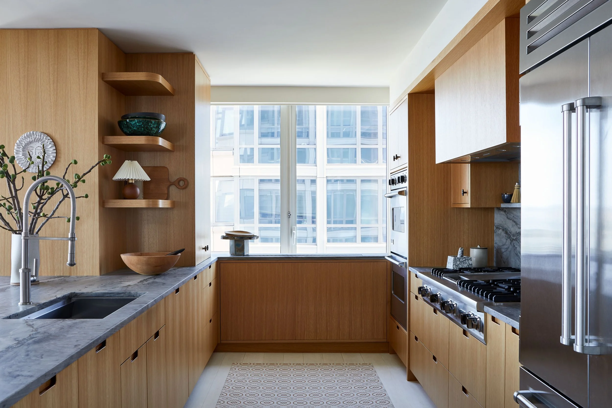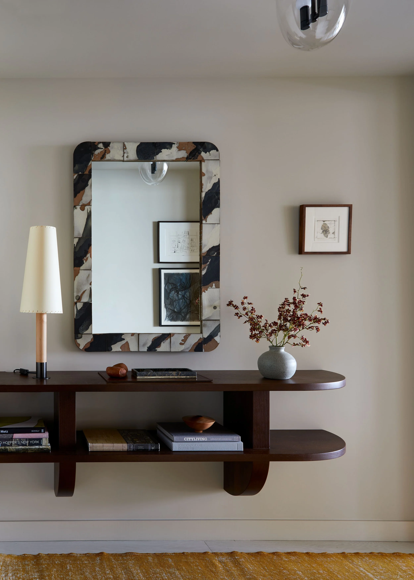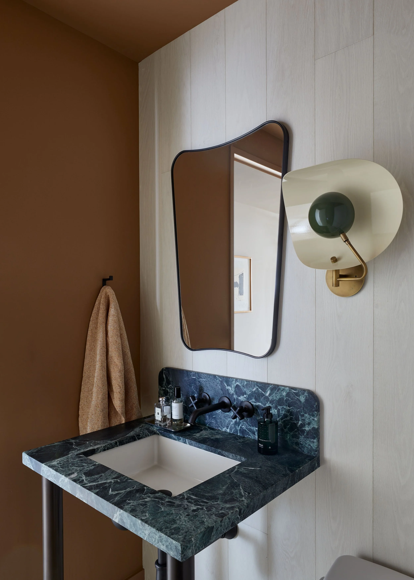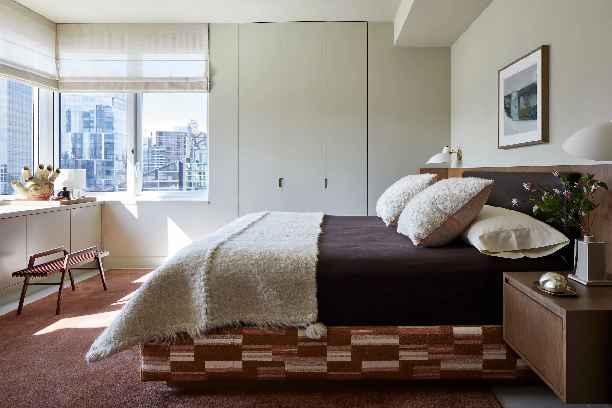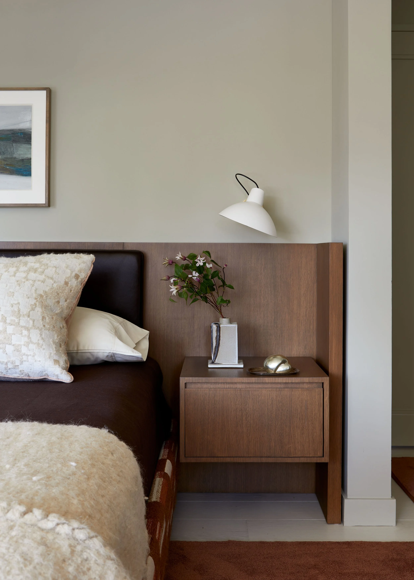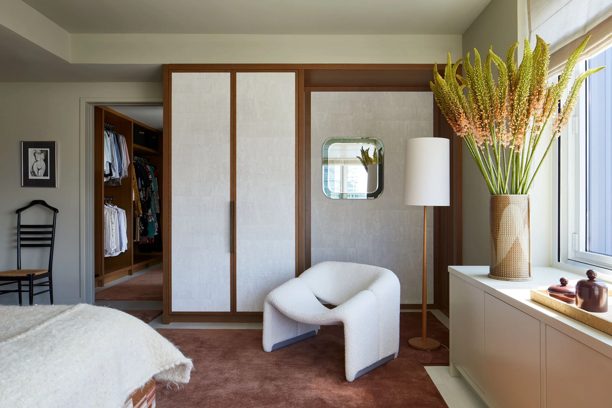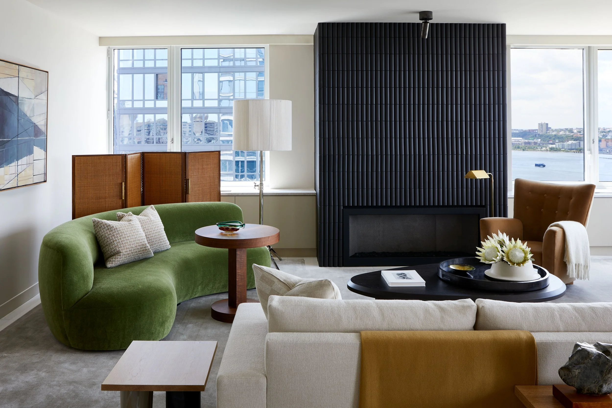
UPPER WEST SIDE II
New York City
LOCATION
Riverside Blvd, New York City
TYPE
Hi-rise Condo Building
This Argentine couple had owned a ground-floor duplex in the building for years. They loved the building and they loved the area, but they’d fallen out of love with the elevation. So, when a sprawling single-floor apartment with commanding views of the Hudson became available, they quite literally jumped for it, 29 floors to be exact.
The space, however, which was dark and traditional, needed a complete rethink. We undertook a full remodel of the interior, introducing materials, finishes, and custom pieces that transformed the space into something much warmer, more modern, and more comfortable for a young modern family.
Photography by Joshua McHugh
The original living room lacked a focal point, something to anchor the sweeping river views. To give the space weight, we installed a ventless fireplace clad in curved matte-black tiles to gather around. Much of the surrounding seating, including a custom Georg Kofoed-inspired armchair in camel, a curved sofa in green, and an Art Deco armchair in blue, is upholstered in various mohairs and velvets to extend the fire’s warmth.
One half of the couple is an avid mahjong player, which meant a games table was a must. While amazing vintage mahjong tables do exist, with their elegantly curved legs and dark, rich tops, their modern iterations, with many technological bells and whistles, didn’t feel quite right for the space. A custom table was commissioned with oxidized bronze legs and a crystalline green marble top
The formal dining room is situated in the open-plan living area, just behind the fireplace facing sofa. The brief was for a flexible space, one that could accommodate meals up to 14, that went from drinks to dining to coffee to dessert to deep conversation, a tradition known as sobremesa or ‘over the table’ in Spain and Latin America. But also a space that felt right when it was just the family of four.
We achieved this through a custom 72-inch round table that can be extended with two leaves. Most of the time, these leaves are concealed in the oiled oak millwork, which also conceal individual cocktail and coffee bars. The paneling’s honeyed tones continue in the vintage Brutalist credenza. Acquired in Belgium, its shapes echo the couple’s artwork.
As part of the apartment's new layout, we reconfigured the kitchen area, which allowed us to carve out a nook big enough for a custom sofa, a re-issued Jeanneret chair, a ceramic-and-oak table by Dumais Made, a television, and a few people, big and small.
Oak is used in various forms throughout the apartment, both to bring warmth and create cohesion. This includes the white-oiled oak floors and oiled oak paneling. Here, in the breakfast nook, the paneling is built out under the windows to conceal the HVAC system as well as provide the apartment with much-needed storage, a trick that has been employed in each room.
The kitchen is a custom design. Rendered entirely in white oak, it is intended to be a calm, inviting environment for cooking. So, rather than layer additional tones and textures, the remaining details—recessed pulls, stainless steel appliances, and a honed quartzite countertop—were kept as understated as possible.
To maximize both the bedroom’s east views and space (it isn’t massive), we wall-mounted as much as possible, including the custom dark-oak-and-leather headboard, the lacquered under window storage, and two wardrobes, one painted to blend in and the other in dark oak and Venetian stucco wallpaper. These hard, angular surfaces are balanced by the texture and shape of other pieces, such as the undulating Groovy Chair by Pierre Paulin in wool boucle and the 70s-inspired patterned wool weave that adorns the bed frame.

