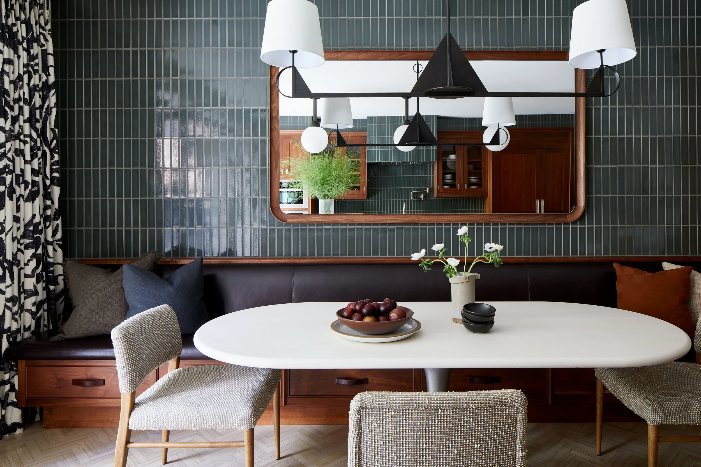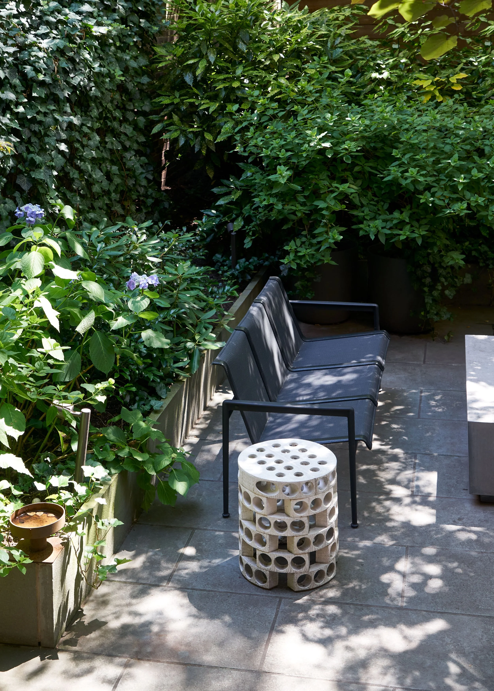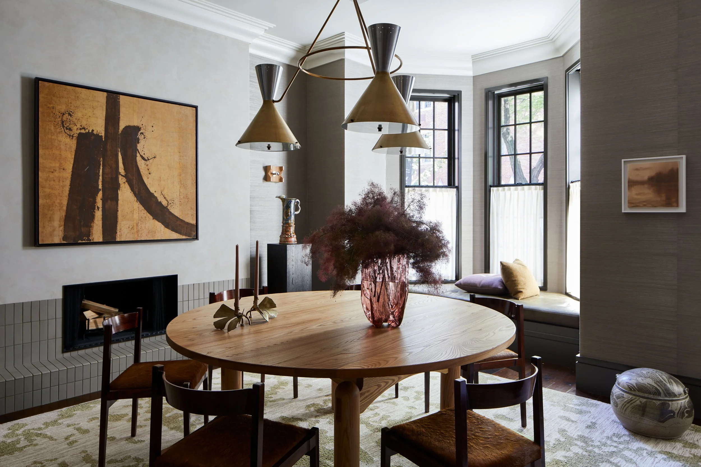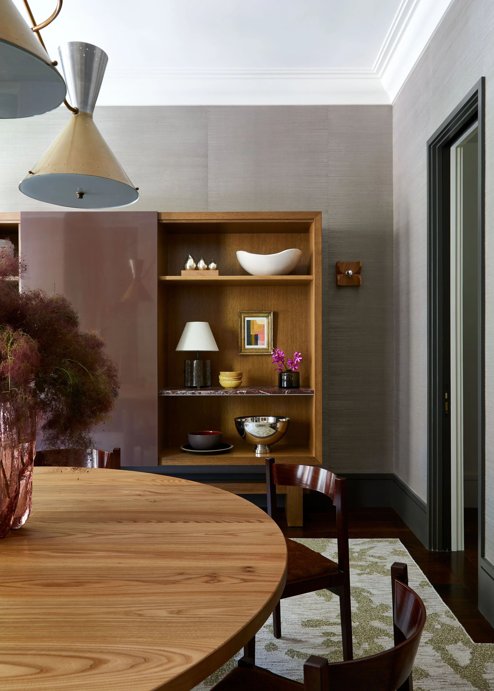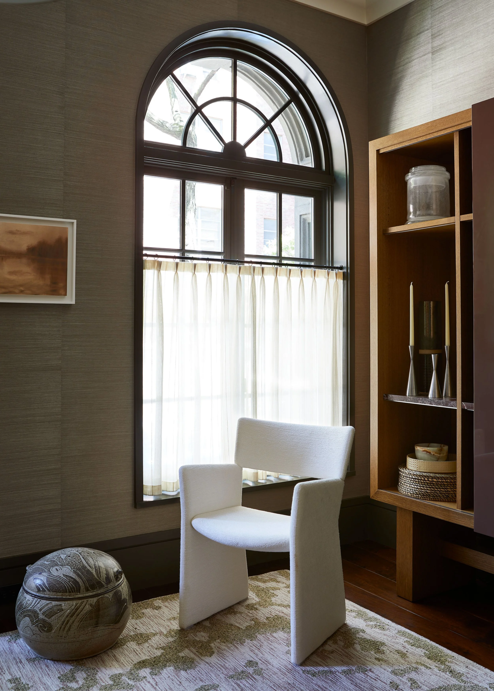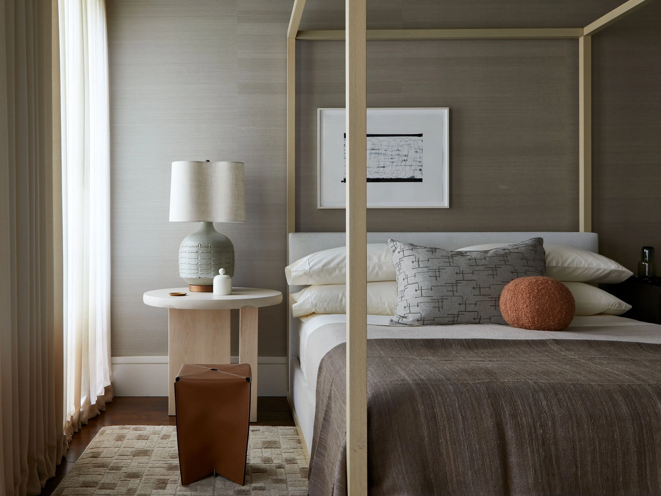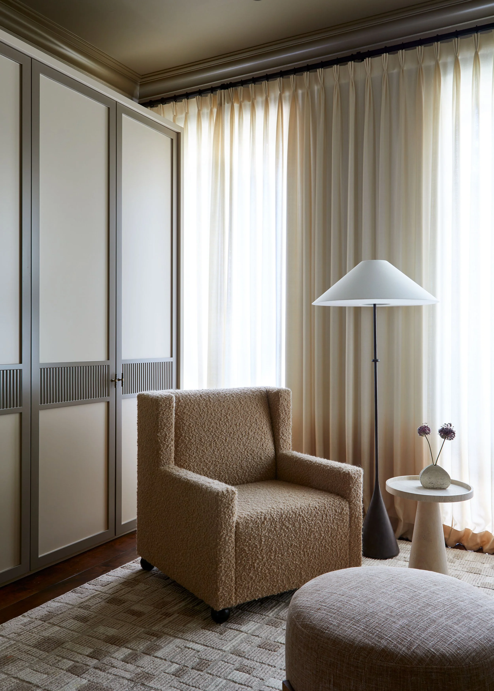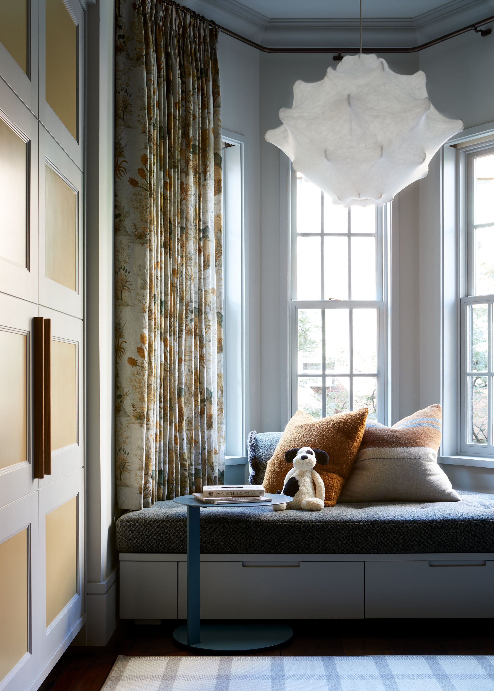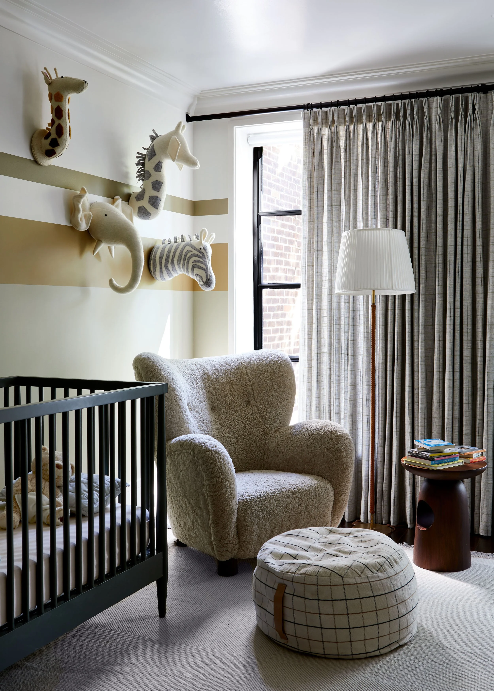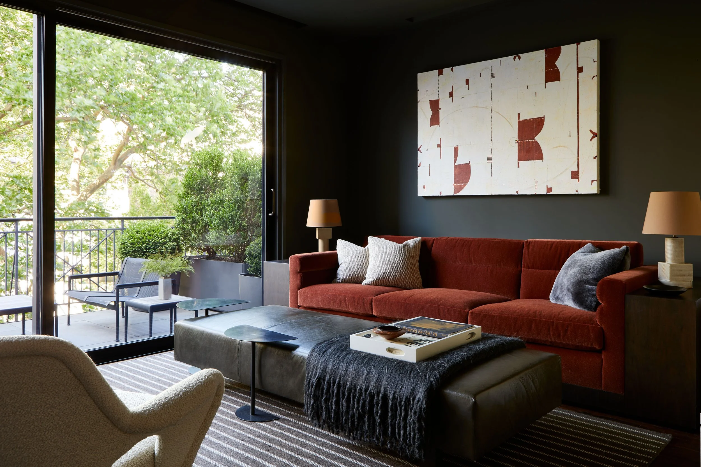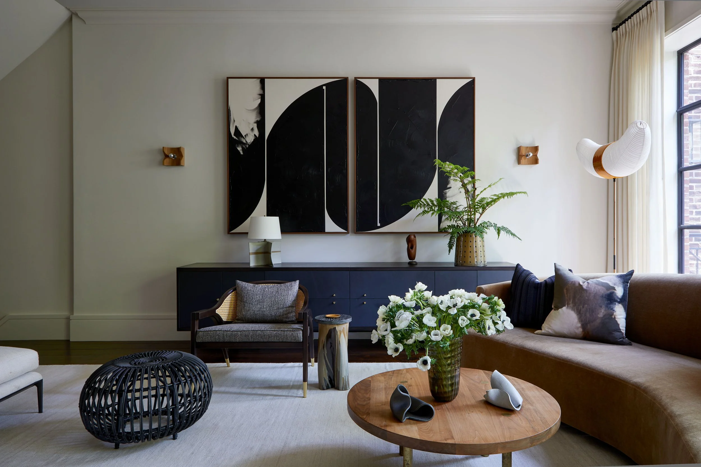
UPPER east SIDE
New York City
LOCATION
Upper East Side, New York City
TYPE
Townhouse
It began on the Upper West Side. A two-bedroom condo for a young couple, both of whom worked in finance, and who favored mid-century pieces in a neutral palette—the creams, greys, reds, and rusts of the city beyond the expansive windows. Six years, two young kids, and a house in the country later (which we also designed), these longstanding clients asked us to help with their move to a five-floor townhouse on the Upper East Side.
Having recently been renovated, the bones and proportions of the building were good, but it needed to be dressed differently. Over a condensed four-month period, while one of the clients was on maternity leave, we stripped the whole thing back, rethinking each room to better suit their growing family and evolving tastes.
Construction by Dean Fine Building. Photography by Joshua McHugh.
Instead of entering the house on the parlor, which is typical of these townhouses, you enter on the ground floor. As the house’s first impression, the family wanted the foyer to be both functional and elegant. To fully utilize the space, we designed a built-in niche in rift-sawn white oak to accommodate shoes, coats, and other outdoor accoutrements, and positioned a cozy Jens Risom Big chair by the door if someone happens to be late.
From the front foyer, you enter the kitchen, which extends into a private garden. Here, we made use of the existing kitchen, changing the hardware to something industrial yet approachable and concealing the range hood in tempest green tiles from Heath Ceramics. These tiles also adorn the opposite wall, which features a custom chocolate leather and walnut banquette—perfect for sinking into during a family meal—and a hammered nickel pedestal table with a bleached maple top.
Having worked with the clients for many years and on more than one property, we’ve built an aesthetic world together. It has meant that in the second-floor living room, many of the much-loved pieces that featured in their previous apartment, including a custom mohair sofa, Noguchi floor lamp, and Scandinavian lounge chairs, have hopped across the park from one room to another. It has also meant that we’ve been able to introduce new colors and textures in this house, such as the ebonized walnut and blue leather credenza by Egg Collective.
Between the living room and the formal dining room sits the walkthrough bar, a request that came from the client, which we believe, space allowing, is an entertaining essential. The warmth of the bar’s amber-stained oak millwork is contrasted by the slickness of black zellige and Taj Mahal quartzite to create an elegant yet inviting space.
The entire second floor is designed for entertaining. But as this was a family home, it was important that any festivities could be entirely contained to this level. Hence, the inclusion of a powder room with a chocolate marble vanity and a hammered nickel sink.
Calming warmth was the brief for the dining room—a space to host impeccably and linger comfortably in. Neutral tones, including the textured matte-glaze Heath Ceramic tiles used to surround the fireplace, the extra-fine sisal that clads the walls, and the custom Fort Street Studios rug, which looks a bit like moss, create a calm. While the saffron, chocolate, and sepia tones of the contemporary abstract paintings and the 1960s brushed aluminum and brass geometric chandelier bring a warm glow.
The buffet cabinet was designed specifically for the space. The more open side is used for serving—the central Breccia Vino marble shelf is perfectly suited for dishes, hot and cold. While the other, more structured side, is used to store dining paraphernalia. Depending on the day, the sides can be concealed by a lacquered puce sliding door.
The clients wanted the third-floor primary suite to feel warm and immediately welcoming. To achieve this, many of their existing pieces, such as the bleached oak four-poster bed and lacquered chest of drawers, found a new home here. While the oat and ivory ombre of the alpaca wool curtains, the subtle shine of the silk Delphi wallpaper, the sheared geometric shag rug, and the fawn and taupe of the husband’s custom wardrobes, radiate any time the sun shines in.
The walk-through bathroom separates the bedroom and the wife’s dressing suite and office. Here, the walls and most surfaces, for that matter, are covered with Carrara marble tiles to create a sense of division between the spaces.
Rather than place the primary bedroom at the front of the house, we opted for a dressing suite and office to avoid noise and gain privacy. The palette and materiality are an extension of the bedroom, but with the addition of rift oak in bookshelves and wall panels, which gives the room texture and height, and a custom oak desk with gently arced legs that fits perfectly in the bay window.
The fourth floor is the domain of the clients’ two children. Far enough away from any entertaining going on below, but close enough if something goes bump in the night. Each features a playful use of color. In the son's room, various blue hues color-wash the space with accents of ochre, walnut, and dinosaur chinoiserie. While in the nursery, it’s camo green that leads the way.
The townhouse’s fifth and final floor encompasses the guest bedroom and the husband’s office. The office is an interpretation of the den in the client’s previous apartment, which they loved. Here, ebonized walnut panels take the place of suede on the walls, while leather and other textures find their way into a custom ottoman and easy chair. One thing that makes a return is the painting by Caio Fonesca, its palette echoed by the custom tufted mohair sofa with integrated walnut side tables that sits below it.



