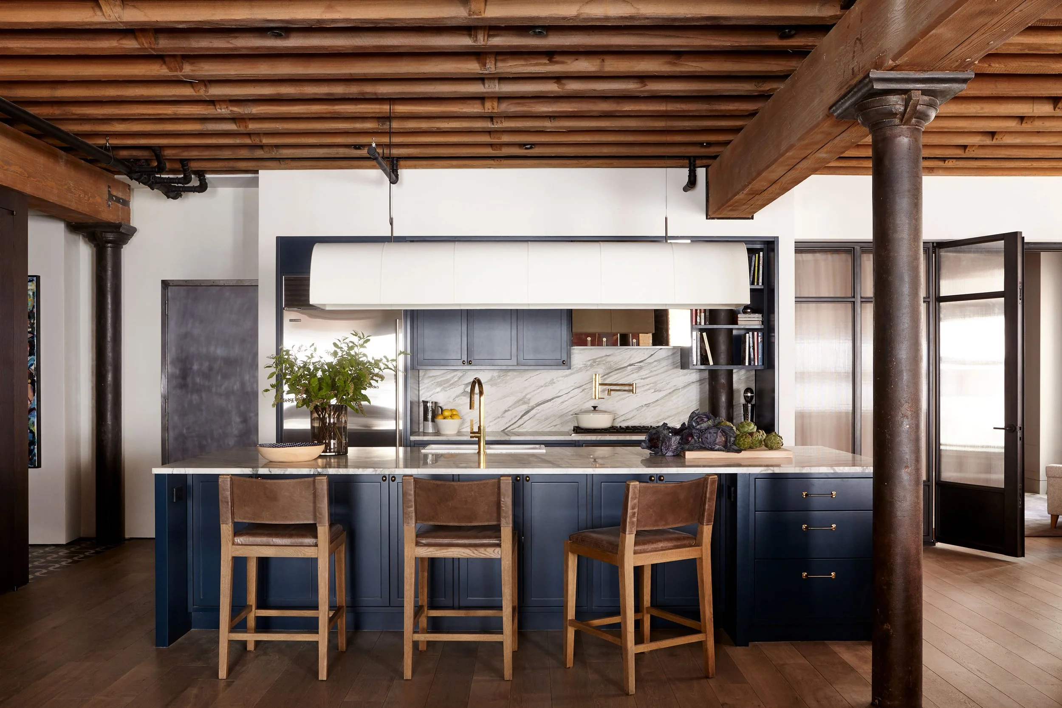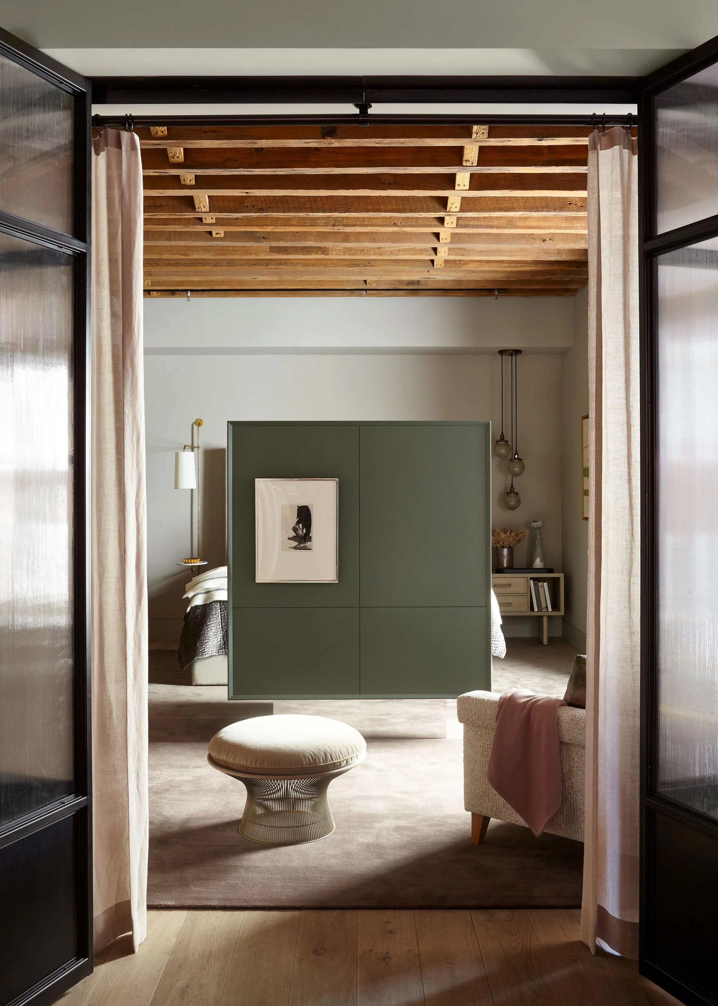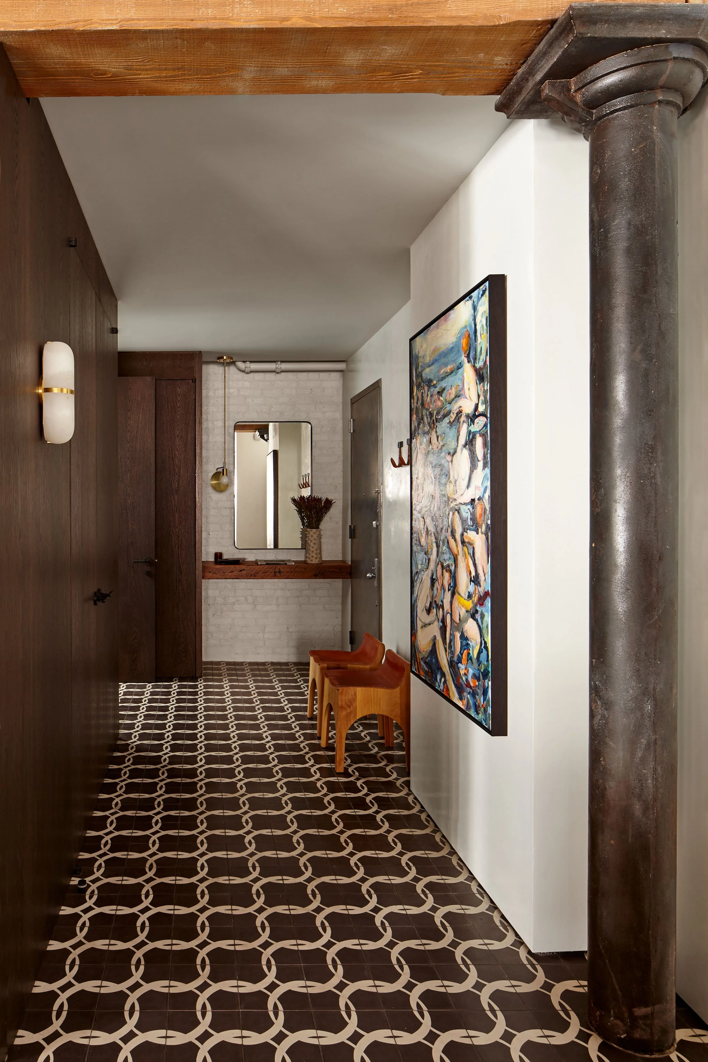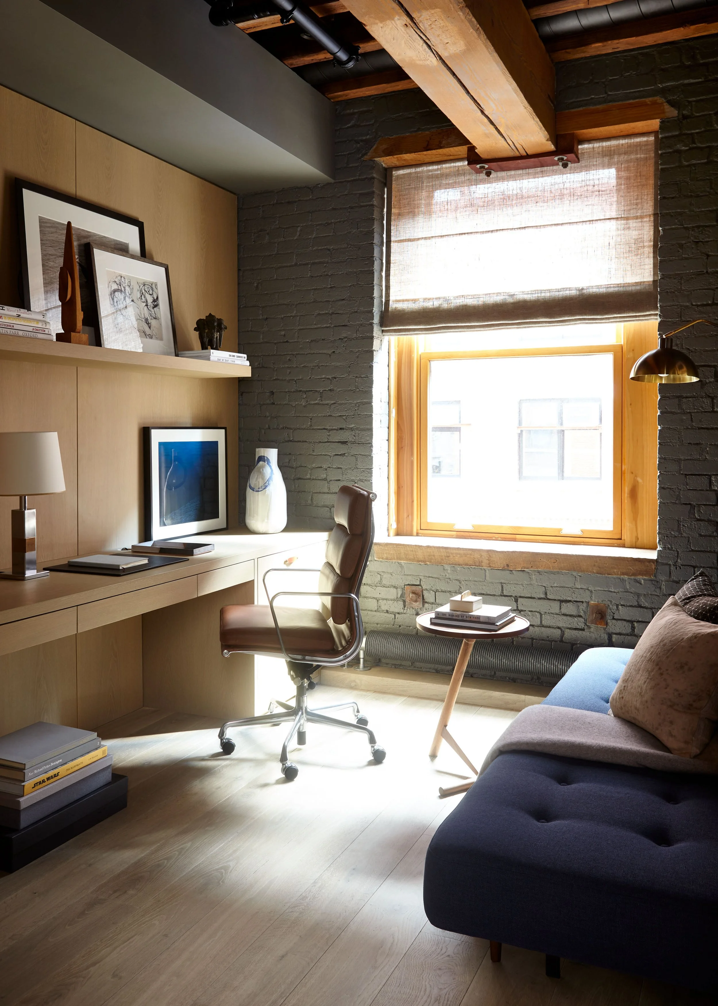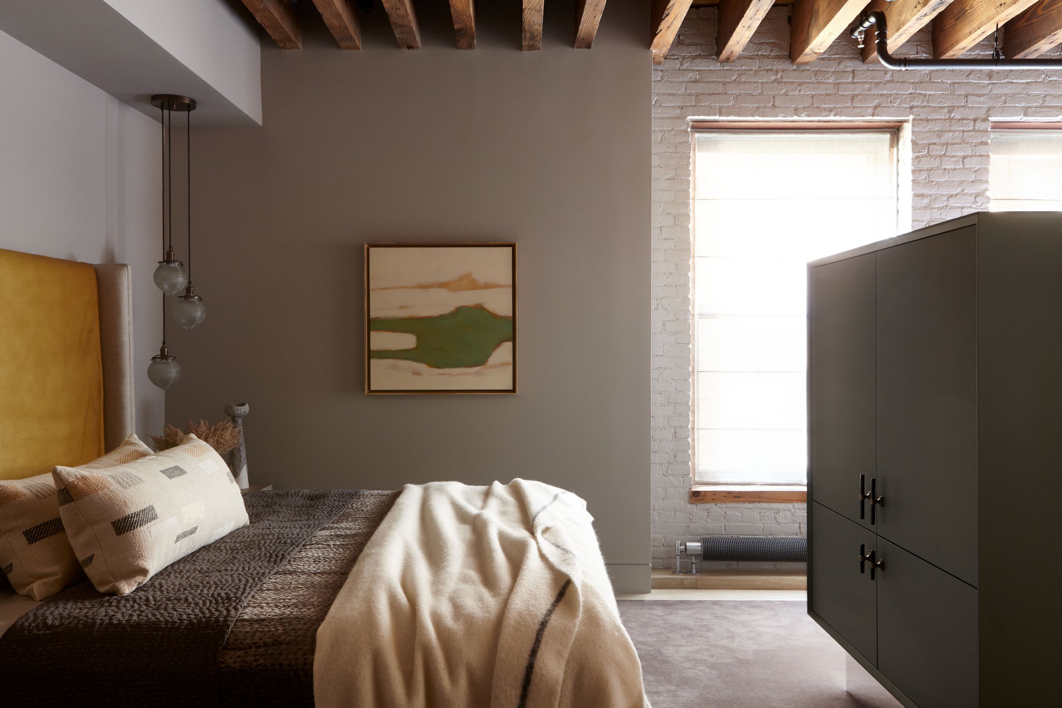
Tribeca
New York City
LOCATION
Tribeca, New York City
TYPE
Residential Home
Newlyweds hired Dumais to redesign this 2,800-square-foot Tribeca loft in a way that better suited their tastes and lifestyle needs. The scope included an architect’s gut renovation, allowing for a thorough reimagining of the space. It also allowed for considerable creative license, making this project an especially vivid example of Dumais style.
Among the priorities were an improved articulation of the main living area, the addition of a home office and closet space, as well as a general lightening and softening of the apartment that would nevertheless allow the industrial architecture to remain a feature.
Architecture by Paul Portell, AIA. Photography by Joshua McHugh.
The couple comes from two large families, who often gather for game day and other events. To accommodate these gatherings, we divided the open-plan space into multiple seating areas, like this one featuring a gently arcing Vladimir Kagan sofa in Prussian blue mohair. The aim was to create an open, flowing, light-filled atmosphere, in contrast to the dark cloistered rooms of the apartment’s previous layout.
While the palette of the loft is predominantly neutral, color is used to create cohesion in the large space. Here, a custom drinks cabinet and hidden closet, which we installed to create storage as well as privacy from the guest bedroom and bath, is painted in Hague Blue by Farrow & Ball. It sits next to the custom kitchen, also in Hague Blue, that is illuminated by a handmade linen pendant inspired by billiard lamps.
Moments of privacy were key in this project, personal places the clients could conceal when people were over. Here, in the main bedroom, a custom cabinet rendered in Farrow & Ball Suffield Green not only hides the bed but also a television.







