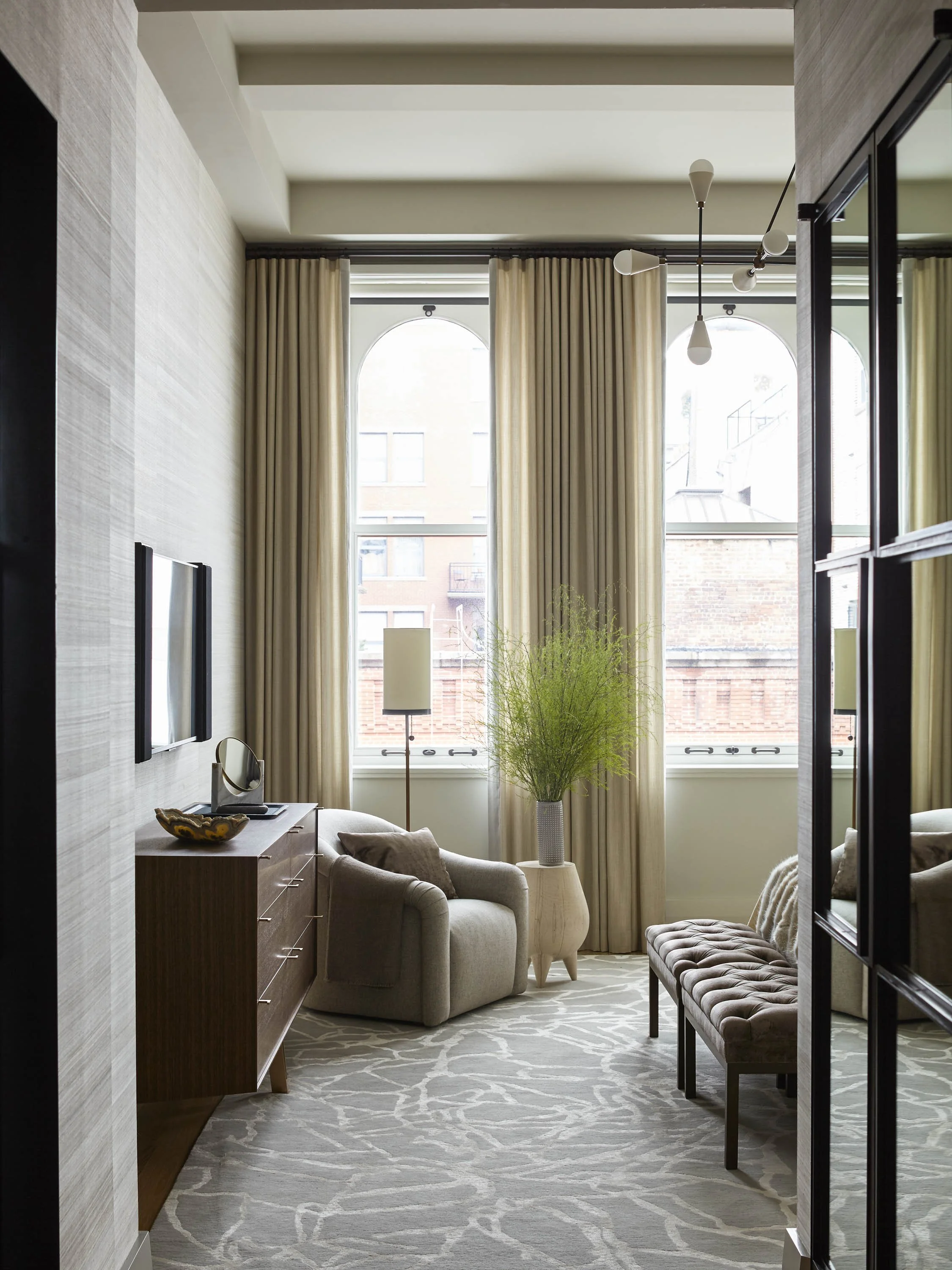
STERLING MASON
New York City
LOCATION
Tribeca, New York City
TYPE
Residential Boutique Condo
The developers of this Tribeca condo agreed to undertake a custom remodeling with the owners, who had purchased the neighboring apartment and brought in Dumais to help design the expanded interiors.
The open layout was converted into something more classically segmented and reminiscent of the family-friendly prewar style. The resulting four-bedroom floorplan included a family room, living room, informal dining room, walk-in closets, mudroom, and a home office off the primary suite.
Photography by Eric Piasecki
The reorganization allowed for an entire rethink of the kitchen. Instead of building a traditional dining room, we positioned the dining table in the passageway between the living and family rooms to favor the family’s preference for informal dining. The table is surrounded by a custom leather xxx sofa and xxx and walnut chairs, which nod to the Henry Built kitchen.
Behind an enormous custom pocket door is the family room. Inspired by Scandinavian ski lodges, with their panelling and earthy tones, the walls were clad in wood and leather. Textiles took inspiration from the family’s bold, graphic art collection, with wools in chenilles in richly colored hues.
As part of the remodel, a small room adjoining the master bedroom was put to much better use as a dressing room, closet, and home office. The closet, another Henry Built commission, is partially concealed by a custom bronze and reeded glass screen, offering privacy without depriving the closet area of natural light.


















