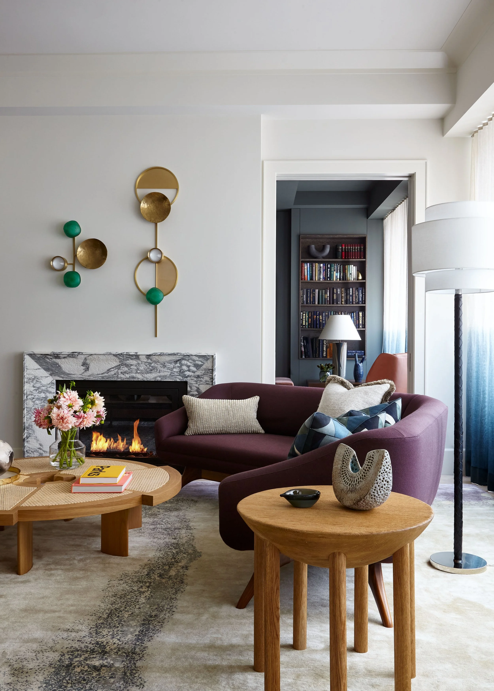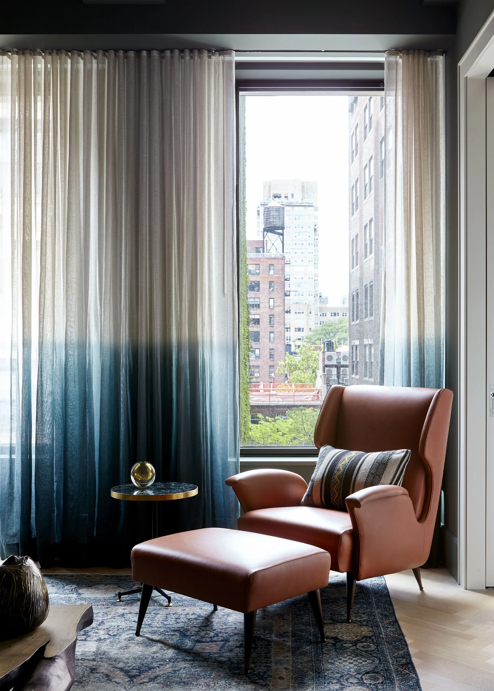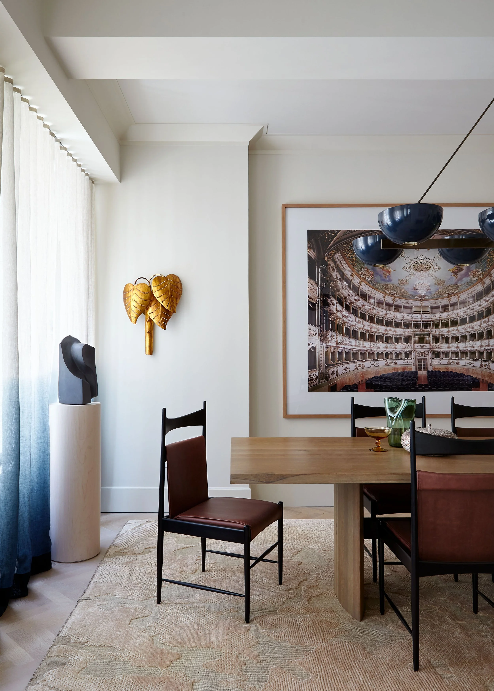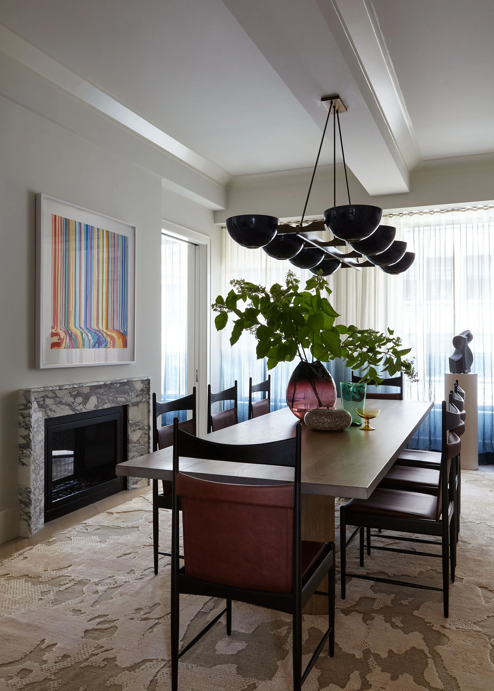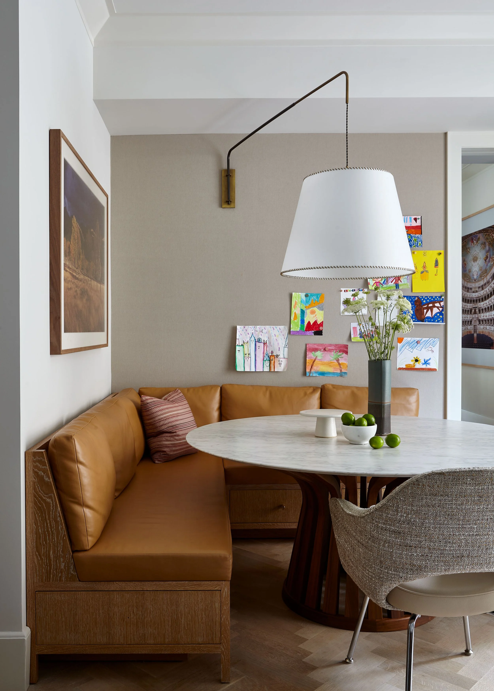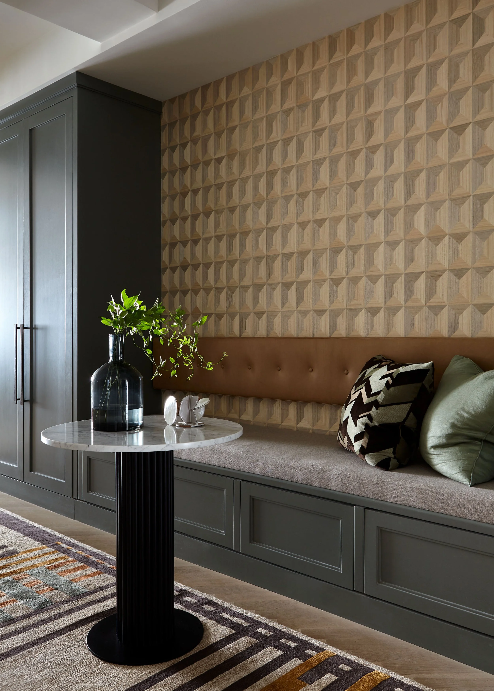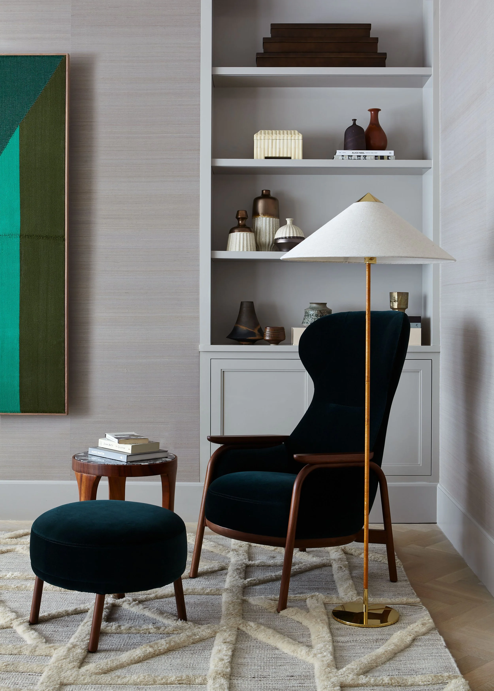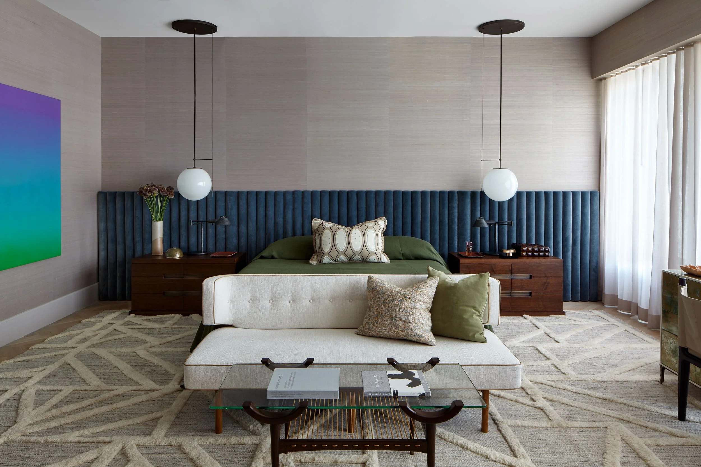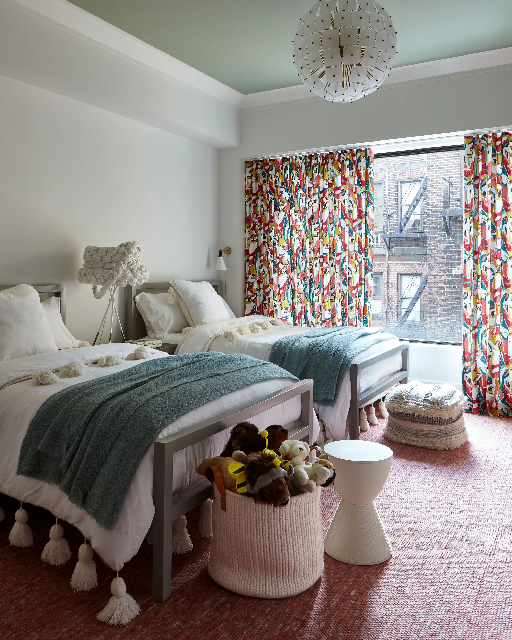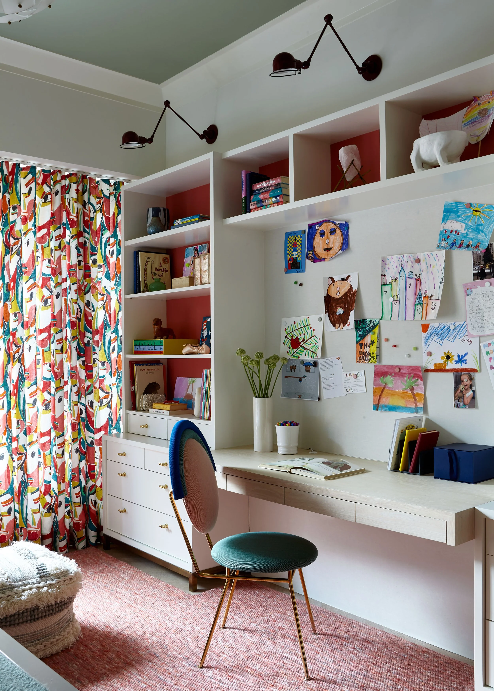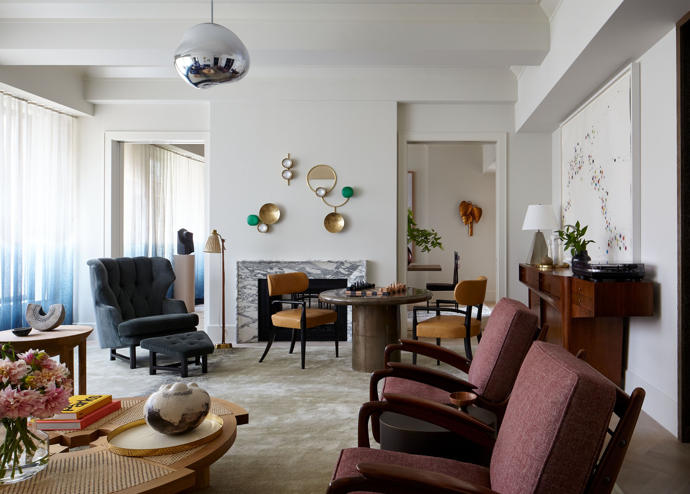
E12TH STREET
New York City
LOCATION
Greenwich Village, New York City
TYPE
Residential Boutique Condo
Color was key for this expansive condo. Home to a family with two young children who had lived the monastic rigor of white on white on white, they sought a brighter palette for their newly acquired home.
The condo’s generous rooms—inherited from the building’s former life as a parking garage—needed little work architecturally. Instead, the focus was on furnishings, textures, and finishes in an array of hues. This being a Dumais project, of course, the finished product wasn’t a maximalist explosion, but a rich jewel box wrapped in a clean, white envelope.
Photography by Joshua McHugh
The concrete pillars of the former car park dictated the size and proportions of the rooms, which is especially evident in the expansive living room. On one side, a [colr] [model] sofa in [fabric] arcs along a Perriand [model] coffee table. On the other, sit an [armchair] and [games table and chairs]. On both sides, custom sconces, each slightly different from the other.
To give the snug depth, the walls were paneled and painted in [colr] and custom cerused [material] bookshelves were installed. The generous [fabric] [brand] sofa and xxx armchair and ottoman in xxx leather, continue the condo’s jewel box palette.
The family’s previous apartment had a paltry kitchen. Here, we embraced the condo’s space to build them a place to practice their culinary passions. The custom design, painted in xxx, creates a handsome yet functional space for cooking, entertaining, and, most importantly, eating.
It was important that the bedroom felt cozy rather than cavernous, which meant thinking big when it came to furnishings: a 18-foot headboard and two chest of drawer size nightstands in xxx were commissioned; two pendants, usually hung in hallways in atriums, became bedside lamps; and a graphic carpet, reminiscent of dazzle, was used to break up the space.


